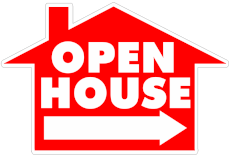For Sale | Commercial Sale
$349,000
Schedule Tour
PUBLIC REMARKS
MOTIVATED SELLERS!!! Investor opportunity! This plaza is priced to sell and has ample opportunity. There are two parts that are ready to turn into anything from retail shops to a gym. There is a new roof and the structure was built with extremely sturdy and upgraded blocks. There is a lot of parking for multiple shops and there is already a pharmacy in the plaza paying rent. Also has a total of 2.55 acres for room to grow! So if you are looking to expand your business and income, this is a great opportunity to do so.
LISTING DETAILS
MLS Status:
Active
MLS#:
438350 | CTEXAS
Price:
$349,000
Direction:
On Market:
1432 DOM
New Build:
N/A
Listed On:
04/29/2021
Condition:
Resale
PROPERTY DETAILS
Square Feet:
25744
Baths:
Levels:
1
Year Built:
1965 | Assessor
Construction:
N/A
Building Faces:
N/A
Beds:
0
Garage:
No | ()
1st Level Bds:
N/A
Accessibility:
LevelLot, Parking, AccessibleDoors
Builder:
N/A
Land SF:
02.5504 | N/A | N/A
Schools
Elementary:
N/A
High School:
N/A
Middle:
N/A
Middle ISD:
Refugio ISD
Elem. ISD:
Refugio ISD
H.S. ISD:
Refugio ISD
Lot Features
Lot Features:
One To Three Acres, Alley, Corner Lot, City Lot, Open Lot
View:
No
Acres Source:
N/A
Waterfront:
No
Land SF:
02.5504 | N/A | N/A
Fencing:
None
Area Details
Subdivision:
Refugio
County:
Refugio
MLS Area:
N/A | N/A
Horse Feats.:
None
Coordinates:
N/A
Community:
None, Street Lights
Permitted Use
Sub Type:
Unknown
Property Type:
Commercial Sale
55+ Restrict:
No
Horses:
N/A
Zoning:
N/A | N/A
Community:
None, Street Lights
Rooms
Room
Floor
Room Dimentions
Interior Features
Fireplace:
N/A
Flooring:
Concrete
Cooling:
Yes ( Central Air, Electric)
Features:
N/A
Appliances:
N/A
Heating:
Yes(Central,Electric)
Laundry:
N/A
External Features
Arch. Style:
N/A
Pool:
N/A
Spa:
N/A
Patio:
N/A
Carport:
N/A
Covered:
N/A
Parking Feats:
Parking Spaces, Driveway Level, Handicap
Roof:
Flat
Foundation:
Permanent, Slab
Doors:
N/A
Windows:
N/A
External:
N/A
Sewer:
Public Sewer
Utilities
Elect. On Prop:
No
Water Source:
Public
Utilities:
N/A
HOA Details
HOA Required:
No
HOA Name:
N/A
HOA Fee:
N/A
HOA Phone:
N/A
HOA Includes:
None
Amenities:
N/A
Tax Details
Parcel #:
358001
Lot & Block:
N/A | N/A
Ownership:
N/A
Annual Tax $:
N/A
Tax Year:
N/A
Legal Desc.:
N/A
Assessed $:
N/A
Energy Efficiency
Green:
N/A
Indoor AirQual:
N/A
Showing Info
Lockbox Type:
Combo
Keybox Loc:
Water Pipe, Other- See Remarks
Posession:
Closing And Funding, Closing, Immediately, Subject To Tenant Rights
Yard Sign:
Yes
MLS Listing Facts
List Price:
$349,000
Original List:
$625,000
Closed Price:
N/A
List Date:
04/29/2021
Close Date:
N/A
Agent Comm:
3.00
Expire Date:
04/08/2026
Variable Com:
N/A
Data Id's & Keys
Agency
Office Name:
Agent Name:
Questions Call:
Office Phone:
Agent Phone:
Office MLS ID:
V13
Agent Licence:
0721935
Questions:
Office Email:
Agent eMail:
Schedule Tour
GET PREQUALIFIED TODAY!
Sergio Guerrero
Your best interest & satisfaction above all else!
E-MAIL US!
Featured listings
$2,500
Residential Lease
4 bd
2 ba
2440 sq ft
7003 Currier Cove, Austin TX 78717
$389,999
Residential
3 bd
2 ba
2014 sq ft
7400 Longford Trail, Austin TX 78754
$2,800
Residential Lease
4 bd
2 ba
2428 sq ft
4322 Pale Fox Lane, Katy TX 77493
